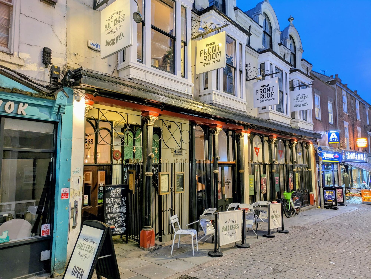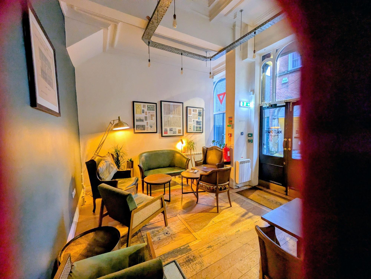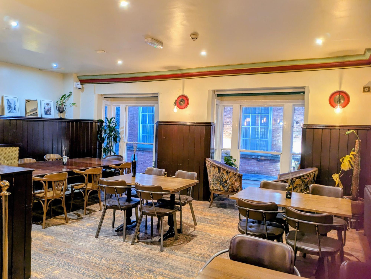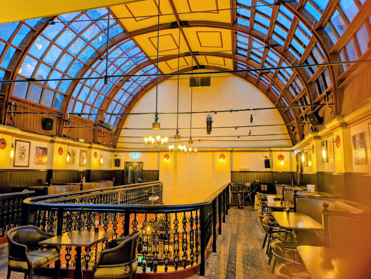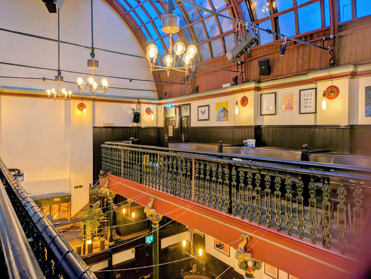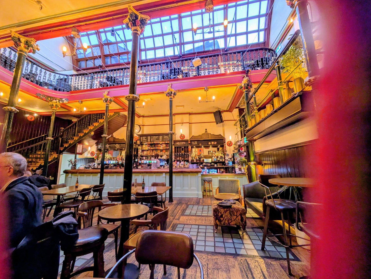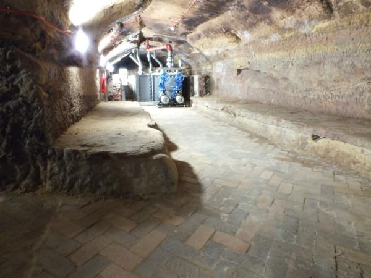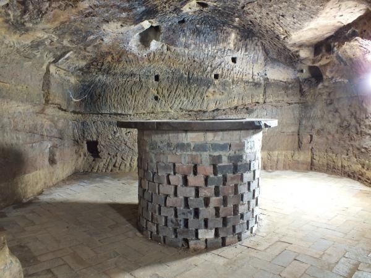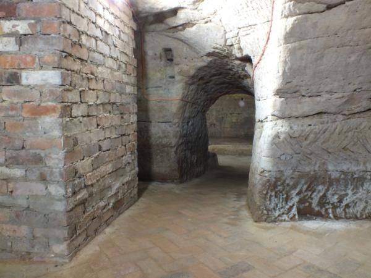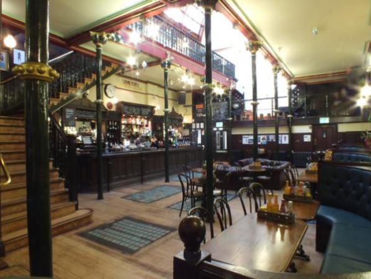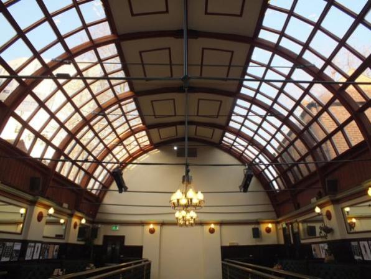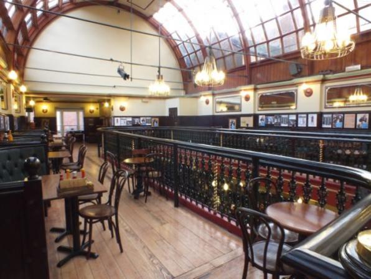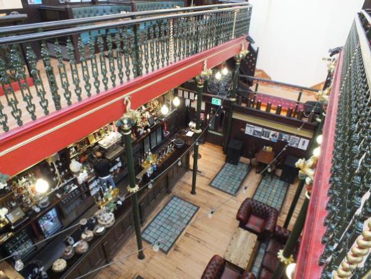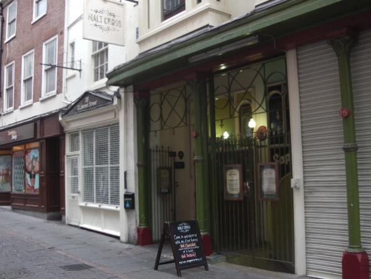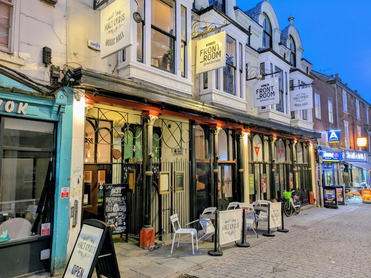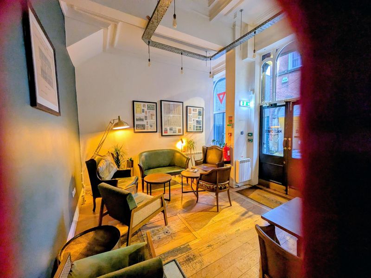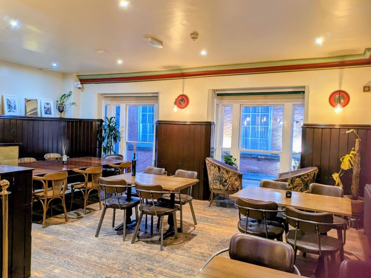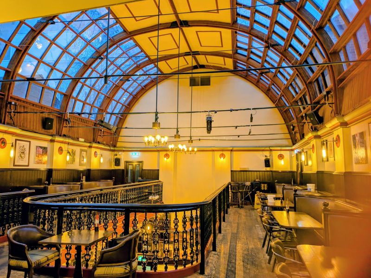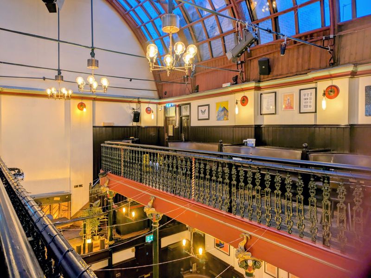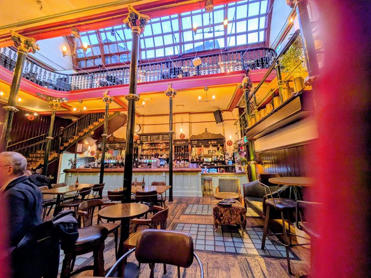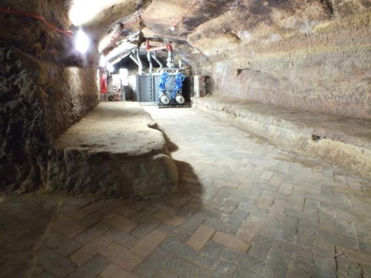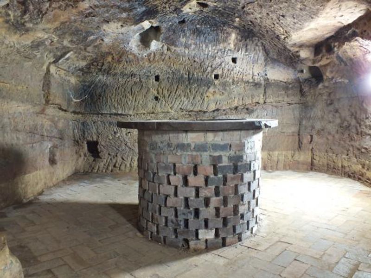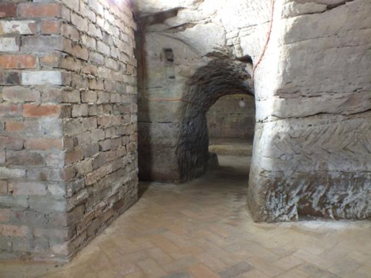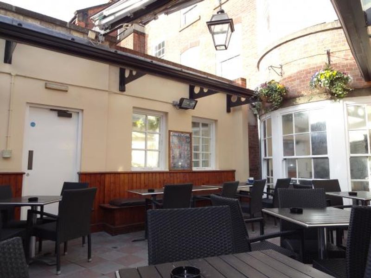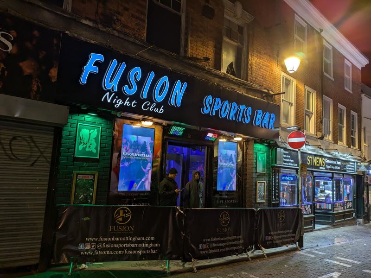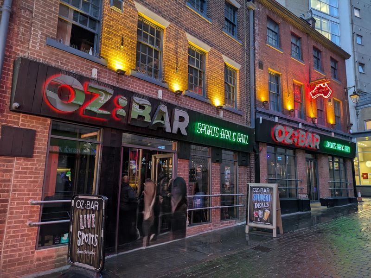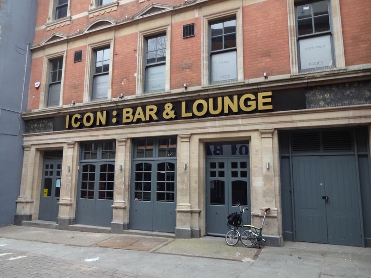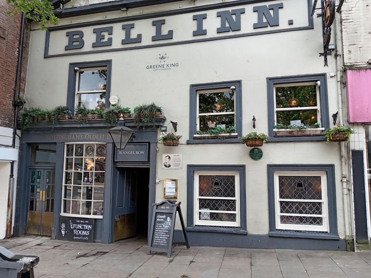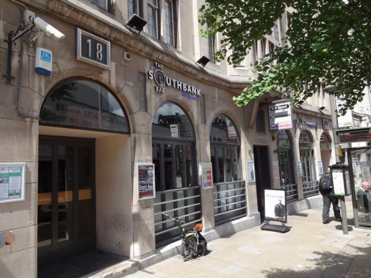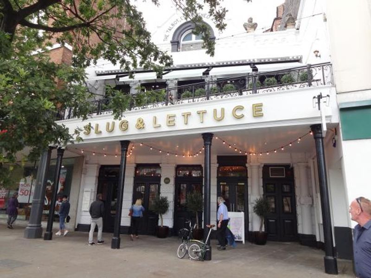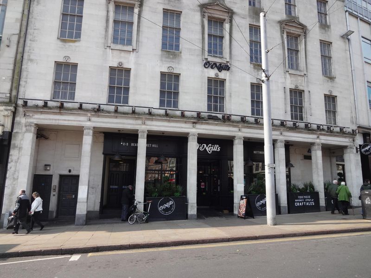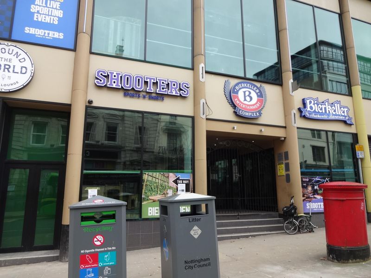The Malt Cross is a Grade II listed building (No 1270498) and is a former Victorian Music Hall, built by Edwin Hill for Charles Weldon in 1877 (Historic England).
The Malt Cross is in Nottingham City Council's Old Market Square Conservation Area.
Hstoric England's listing entry reads: "Formerly known as Old Malt Cross Music Hall. Music hall, now cafe, and adjoining shops. Restored 1982-84, and converted to cafe 1987. Brick, roughcast, with stucco dressings. Glazed barrel vault to the music hall, slate roofs to the remainder.
EXTERIOR: moulded string course and eaves. 2 storeys plus attics, with galleried basement and rock-cut cellar. The shops face the street, with the music hall entrance to the left, and the music hall itself at right angles. Front range, 2 storeys plus attics; 4 window range of square wooden oriels, with tripartite sashes and cornices. Above them, 4 round-arched through-eaves dormers with finials and plain sashes. Wooden shopfront, full width, with moulded cornice and cast-iron columns with foliage capitals. Ground floor has wooden shopfronts with central double door and round-arched windows, 2 and 3 lights, with wooden mullions and transoms. To left, a wide opening containing a bow fronted doorcase c1935 with crest.
INTERIOR: music hall retains major original features. Laminated wood barrel vault, glazed, with tie rods and plaster centre panels. Central light well through all floors, now boarded over at ground floor level. Gallery on 3 sides with cast-iron balustrade, on cast-iron columns with elaborate foliage capitals. Cantilever dogleg stair with cast-iron balustrade. Replica panelling, bar, stage, canopy and rostrum. This building is a largely intact example of a galleried music hall, and has an early example of a laminated timber roof. The first is thought to have been at King's Cross Station, 1851-52, by Lewis Cubitt. St Matthias' Church, Nottingham (qv) 1868, by TC Hine, also has one" (Historic England).
In 1996 conversion work took place within the then Potters House with the development of the old Busmen's Canteen next door (95/01657/LISS1 etc) between the music hall and Newcastle Chambers to provide counselling rooms, offices, a small performance hall and cinema, plus installation of a list and a new window in the west elevation.
In 2009, the existing ground floor bar construction was remodelled (09/03396/LLIS1) and in 2010, the first floor bar overlooking St. James's Street was removed (10/02548/LLIS1).
In 2013, the basement - which had previously been the Sapna curryhouse - was changed to a multi-functional heritage art and craft space, gallery, rehearsal studio, office, reception and toilet accommodation. This included associated internal and external alterations (13/01146/PFUL3 & 13/01147/LLIS1).
[Nottingham City Council; Bridge Ward / Nottingham South Parliamentary Constituency]




















