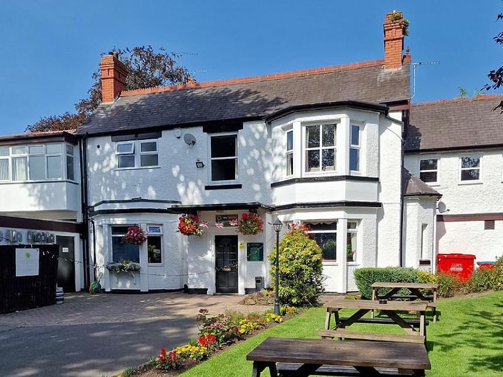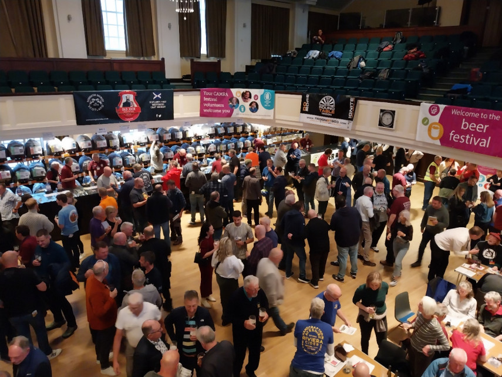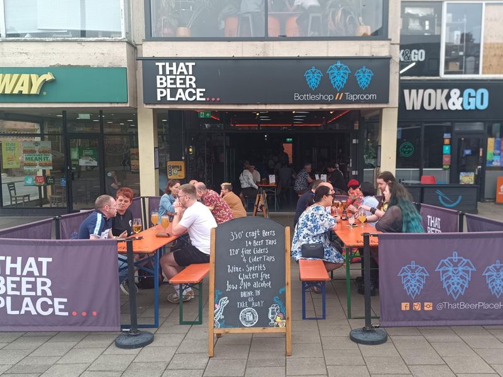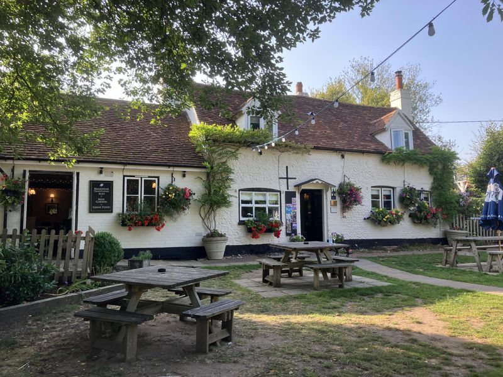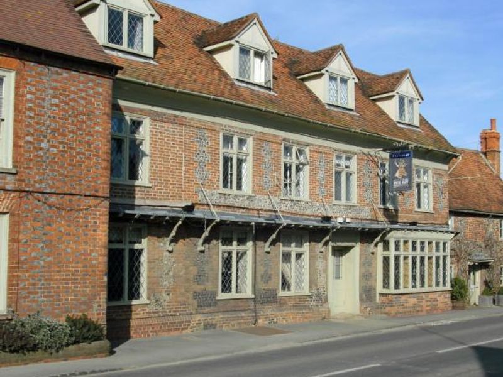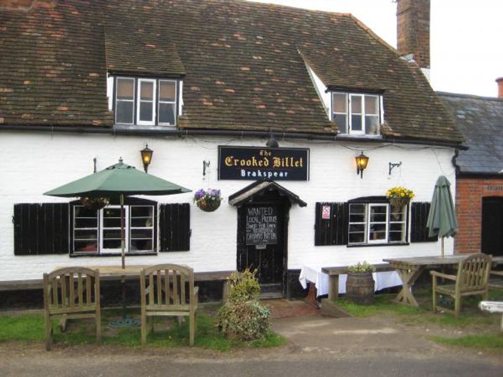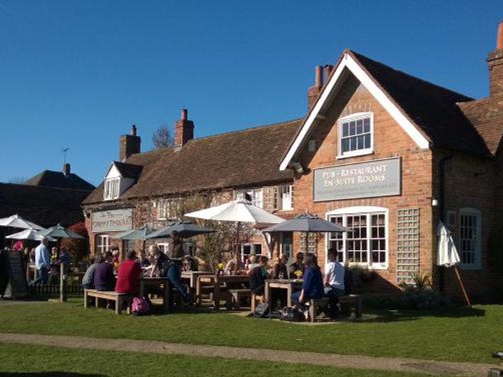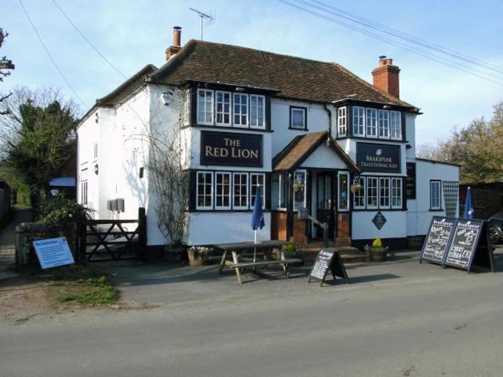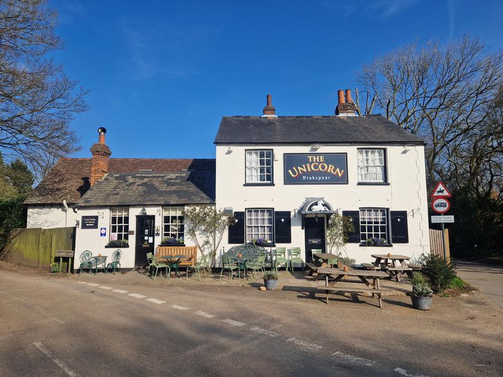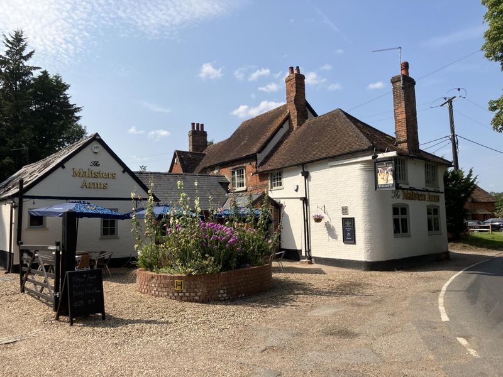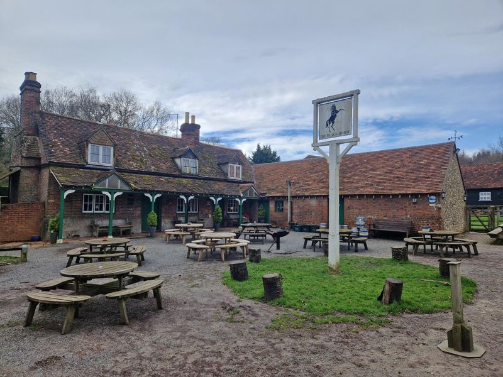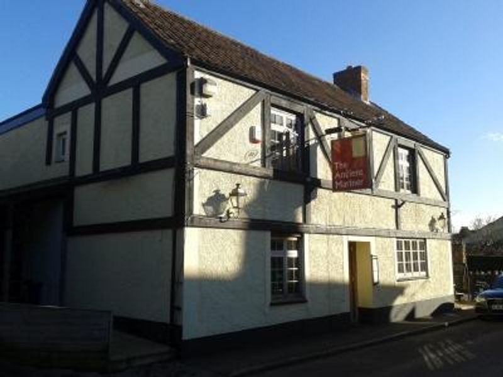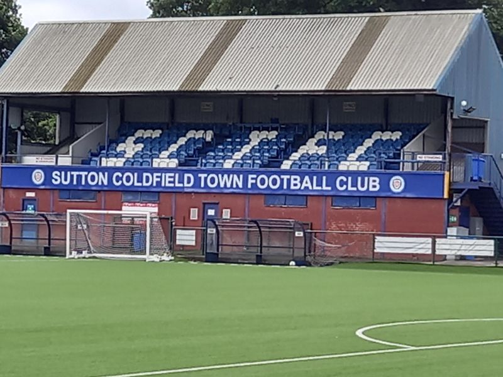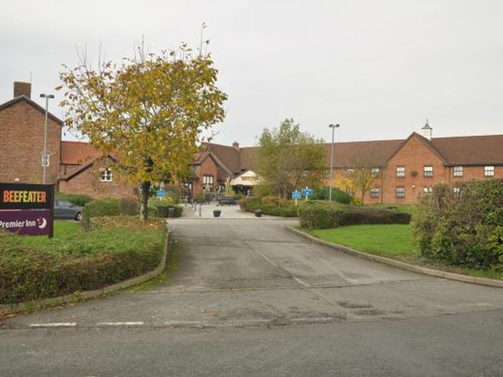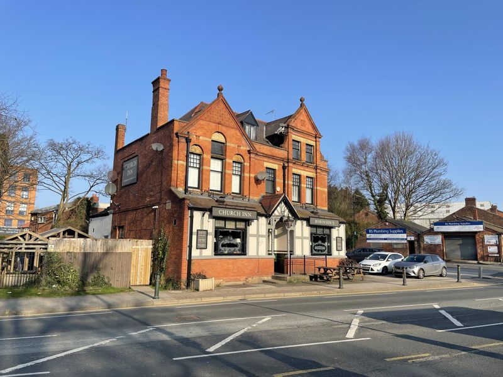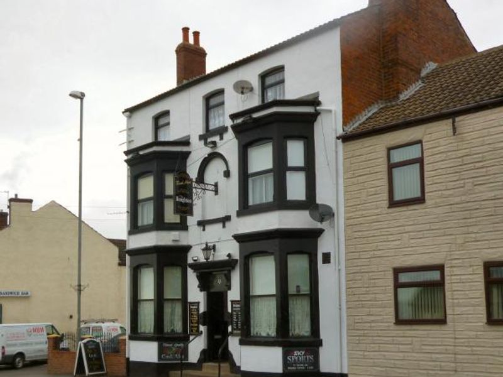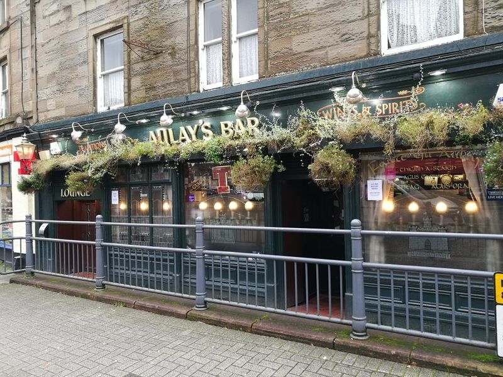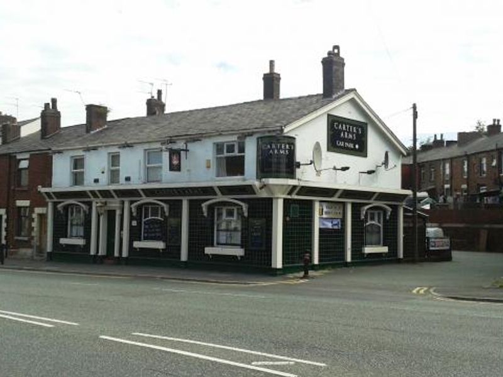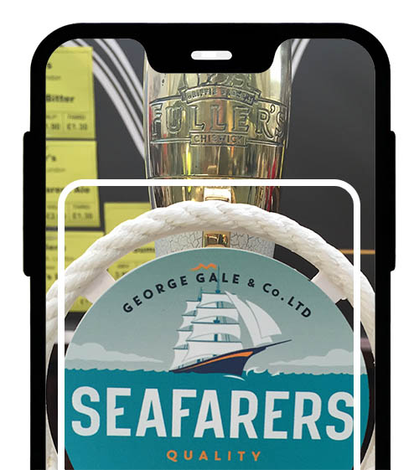Pub closed 31 Dec 2012, planning permission granted to convert to housing, subsequently changed to demolish it and build new housing on the pub footprint and the garden, demolished in summer 2019.
The following South Oxfordshire District Council Planning applications refer to the demolition and the subsequent replacement housing:
P13/S0887/FUL 10th April 2013 - Change of use from public house to dwelling house - Planning Permission on 5th June 2013.
P13/S3408/FUL 7th November 2013 - Change of use from A4 public house to C3 dwelling house incorporating two storey rear extension and single storey side extension to link to conversion of adjacent barn to form part of dwelling and erection of three-bay detached garage - Planning Permission on 10th January 2014.
P15/S1710/FUL 27th May 2015 - Demolition of existing building and erection of a detached two storey 5-bedroom dwelling together with conversion and extension of adjacent barn into a 3-bedroom dwelling and erection of detached garages serving both dwellings (as amended to change the proposed external walling materials to brick and reduce the size of a rear facing dormer window) - Planning Permission on 23rd July 2015.
P16/S2836/FUL 1st September 2016 - The erection of a pair of two-storey semi-detached dwellings (one 3-bedroom and one 4-bedroom) and detached garages and formation of vehicular access (front boundary planting and garage layout clarified as shown on amended plans received 12th October 2016) - Refusal of Planning Permission on 27th October 2016.
P18/S0879/FUL 21st March 2018 - Change of use from A4(Drinking establishments) to C3(Residential) to enable the erection of a three bedroom detached dwelling and an attached garage following the demolition of the existing outbuilding (access widened and corrections to ridge heights as shown on amended plans received 3rd May 2018). related to P18/S0880/FUL - Planning Permission on 8th June 2018.
P18/S0880/FUL 21st March 2018 - Change of use from A4(Drinking establishments) to C3(Residential) to enable the erection of a five-bedroom dwelling and a detached car barn following the demolition of the existing Public House and installation of a gated access to an adjoining paddock (access widened, garage roof and parking layout amended and corrections to ridge heights as shown on amended plans received 3rd May 2018). related to P18/S0879/FUL - Planning Permission on 8th June 2018.
P18/S1581/DIS 8th May 2018 - Discharge of conditions 4. level details, 5. schedule of materials 10. updated bat survey on application ref. P15/S1710/FUL Demolition of existing building and erection of a detached two storey 5-bedroom dwelling together with conversion and extension of adjacent barn into a 3-bedroom dwelling and erection of detached garages serving both dwellings (as amended to change the proposed external walling materials to brick and reduce the size of a rear facing dormer window) - Withdrawn prior to determination on 15th June 2018.
P18/S2557/DIS 26th July 2018 - Discharge of conditions 3. Level details, 4. Schedule of Materials, 9.Scheme for off-site highway works, 10. Landscaping scheme on P18/S0879/FUL. (as amended by drawings received 3 September 2018). (Change of use from A4(Drinking establishments) to C3(Residential) to enable the erection of a three bedroom detached dwelling and an attached garage following the demolition of the existing outbuilding). P18/S0879/FUL Conditions(s) 3. Level details, 4. Schedule of Materials, 9.Scheme for off-site highway works, 10. Landscaping scheme - Fully Discharged on 27th September 2018.
P18/S2558/DIS 26th July 2018 - Change of use from A4(Drinking establishments) to C3(Residential) to enable the erection of a five-bedroom dwelling and a detached car barn following the demolition of the existing Public House and installation of a gated access to an adjoining paddock (access widened, garage roof and parking layout amended and corrections to ridge heights as shown on amended plans received 3rd May 2018). P18/S0880/FUL Conditions(s) 4. Level details, 5. Schedule of Materials, 10.Scheme for off-site highway works, 11. Landscaping - Fully Discharged on 27th September 2018.
P19/S3432/FUL 1st November 2019 - Variation of condition 2 - Approved plans to application P18/S0880/FUL (erection of a five-bedroom dwelling and a detached car barn following the demolition of the existing Public House and installation of a gated access to an adjoining paddock.) for a change to the design of the detached garage. The garage is to be replaced with a car barn which is slightly smaller, open and timber framed. It is also positioned off the boundary. The extent of hard surfacing within the driveway is to be reduced and a 2m high timber fence to the rear of the driveway is to be removed - Planning Permission on 23rd December 2019.
P20/S2754/FUL 30th July 2020 - Variation of Condition 2 of P19/S3432/FUL (Variation of condition 2 - Approved plans to application P18/S0880/FUL erection of a five-bedroom dwelling and a detached car barn following the demolition of the existing Public House and installation of a gated access to an adjoining paddock) for amended plans as outlined in the Planning Statement - Planning Permission on 24th September 2020.
P20/S2755/FUL 30th July 2020 - Variation of Condition 2 of P18/S0879/FUL (Change of use from A4 (Drinking establishments) to C3 (Residential) to enable the erection of a three bedroom detached dwelling and an attached garage following the demolition of the existing outbuilding) for amended plans as outlined in the Planning Statement - Planning Permission on 24th September 2020.
Former description: A 16th-century tiled roadhouse with large enclosed roadside garden with children's play area. The entranceway features a dog and duck themed stained glass door and serving hatch (not used) with a cosy snug on the left and Woodmans bar to the right. The Woodmans bar has a quarry tile floor and is enclosed in green wainscoting with built in settles and benches. This leads through to a small dining area at the rear with a door leading to a traditional outdoor gents toilet and garden patio. Used to serve Brakspear Bitter. Had a garden, real fire, served lunchtime and evening meals, and had a car park.





