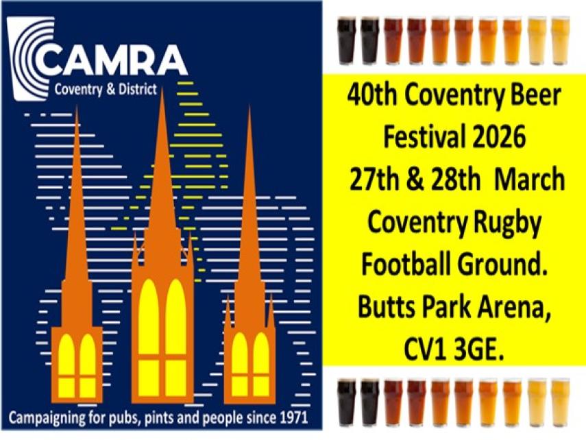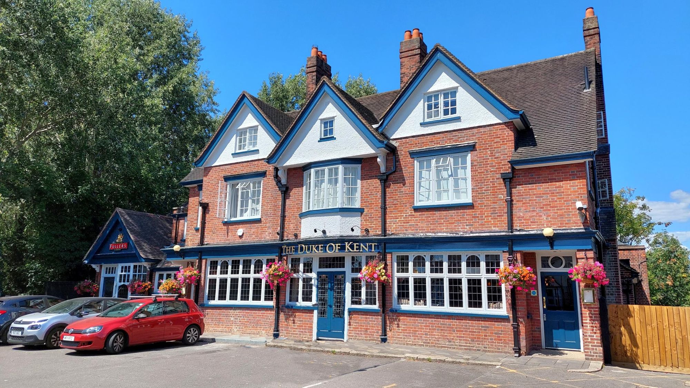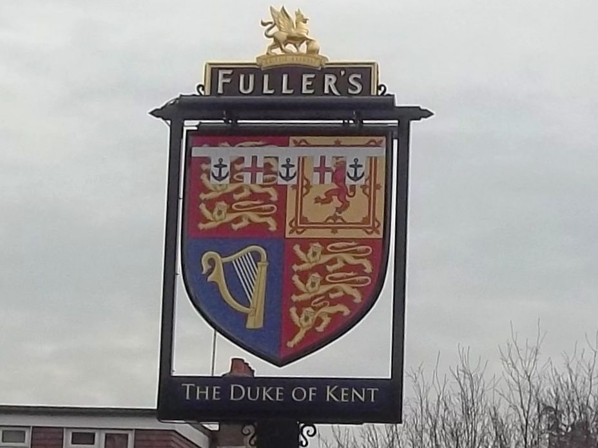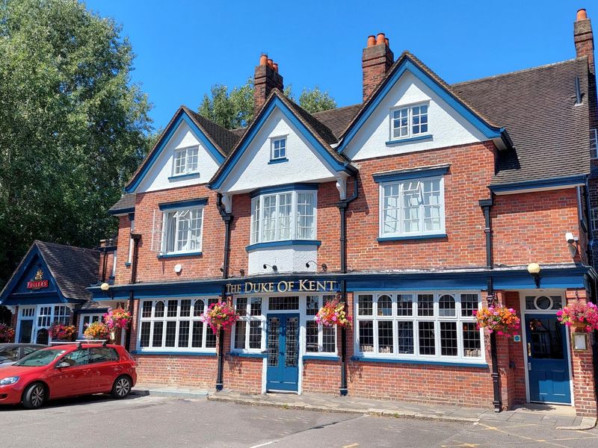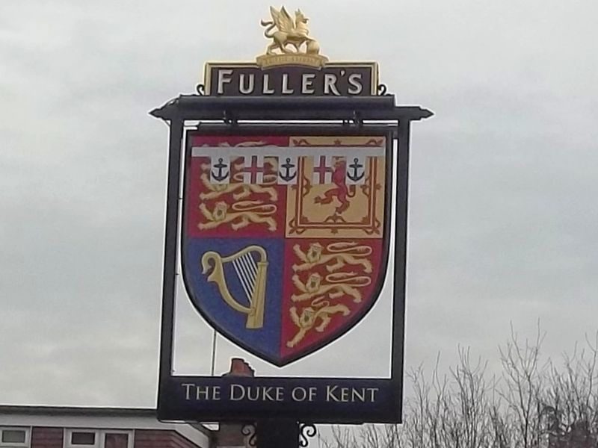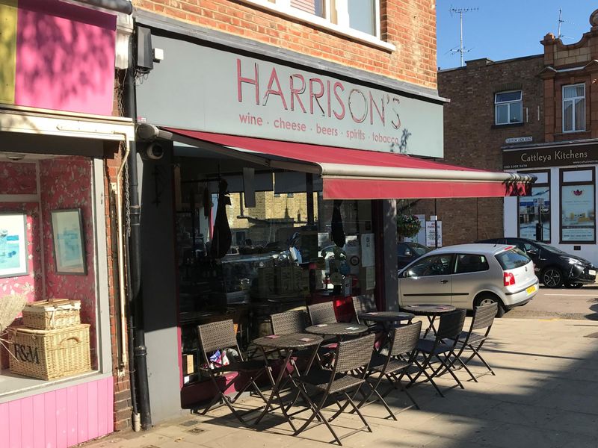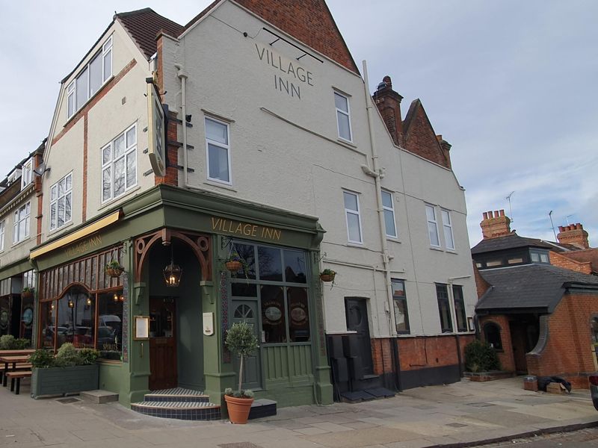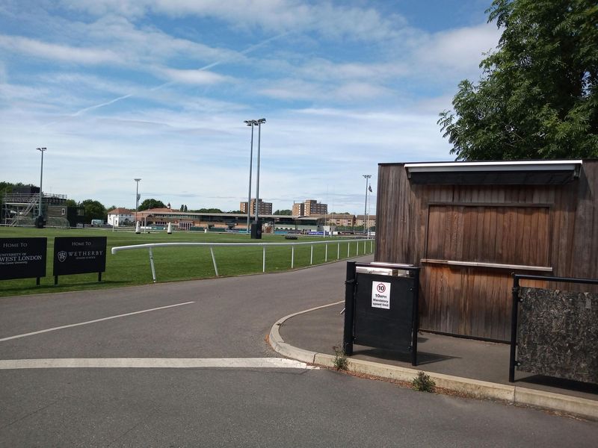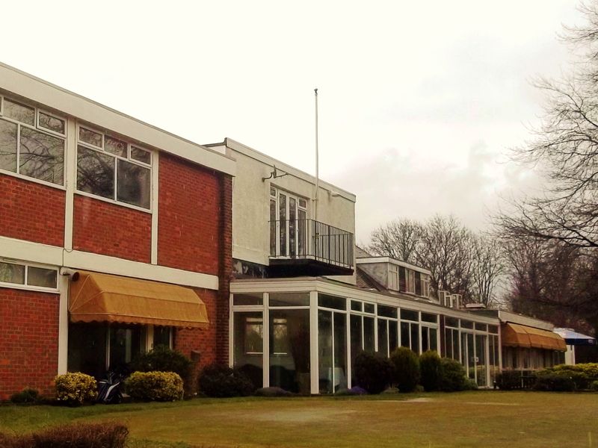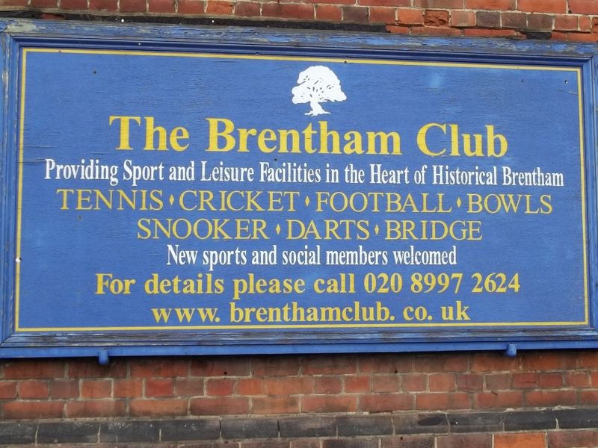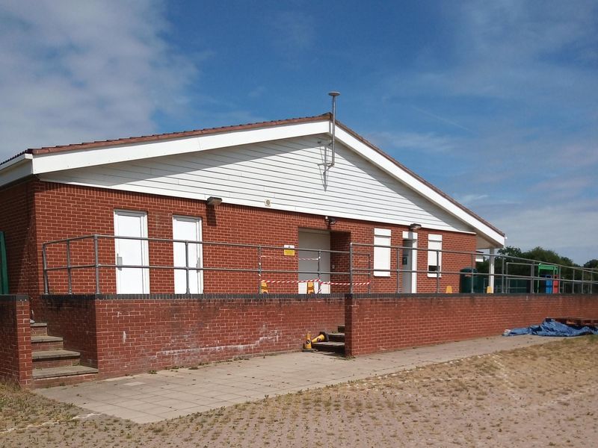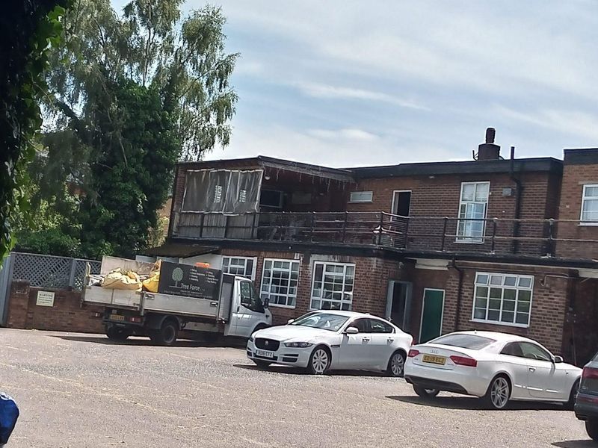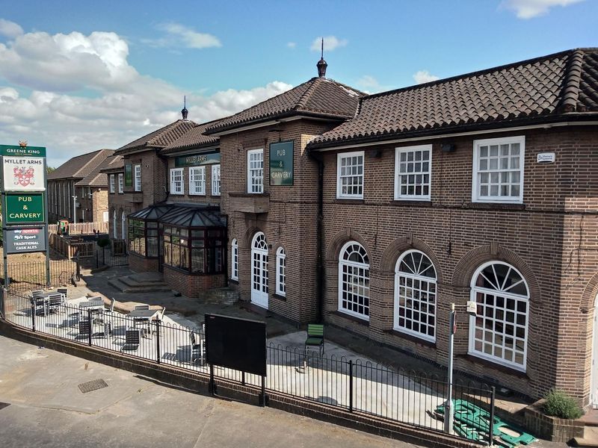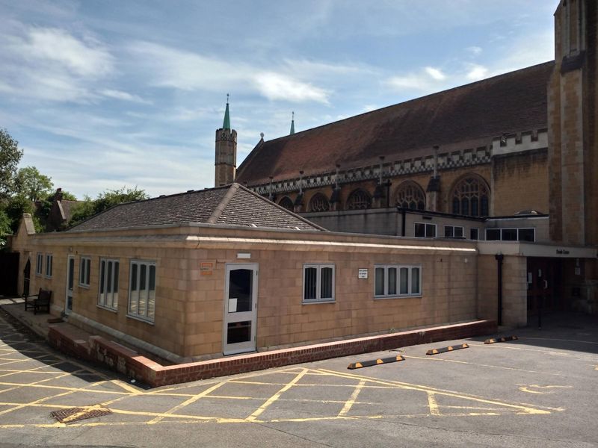-
About
-
Membership
-
Pubs & Clubs
Going to Pubs & Clubs
Search for Pubs & Clubs Real Ale, Cider and Perry Vouchers Good Beer Guide Pubs & Clubs Curated Guides Historic pub interiors Outstanding Conversions and Restorations Community Owned and Community Run Pubs Going to pubs by public transport Scoring beer quality in pubs Pub & Club Education TasteMatch -
Events & Festivals
-
Beers & Breweries
-
Cider & Perry
-
Take Action
- TasteMatch
- Shop
- Learn & Discover
- Volunteer Resources Area
- My Trips







