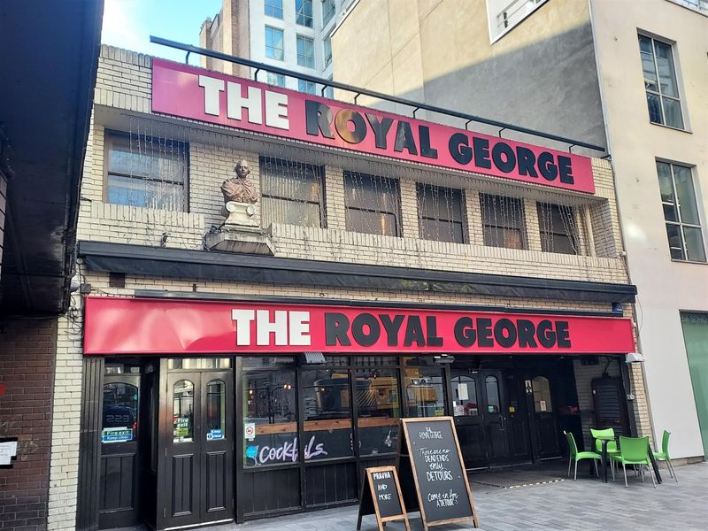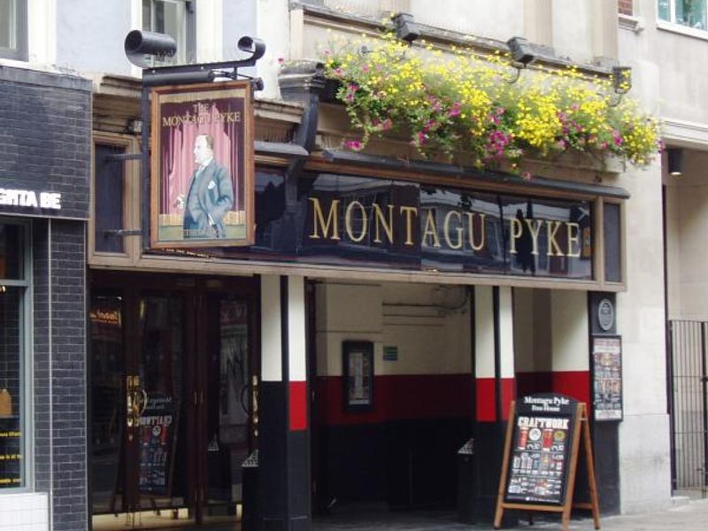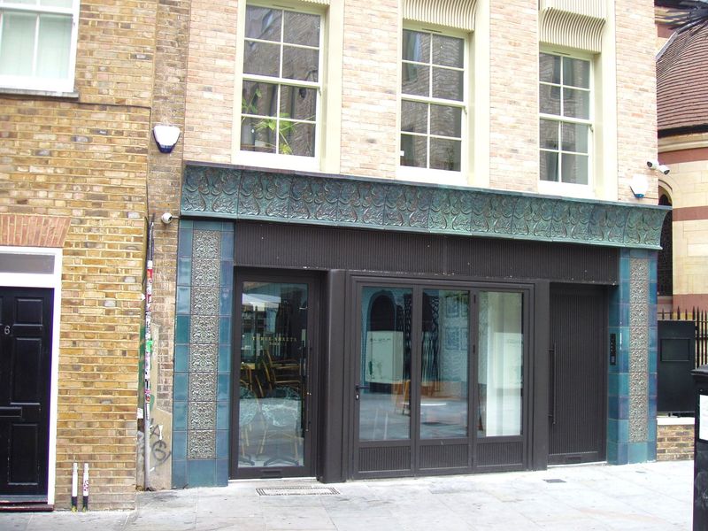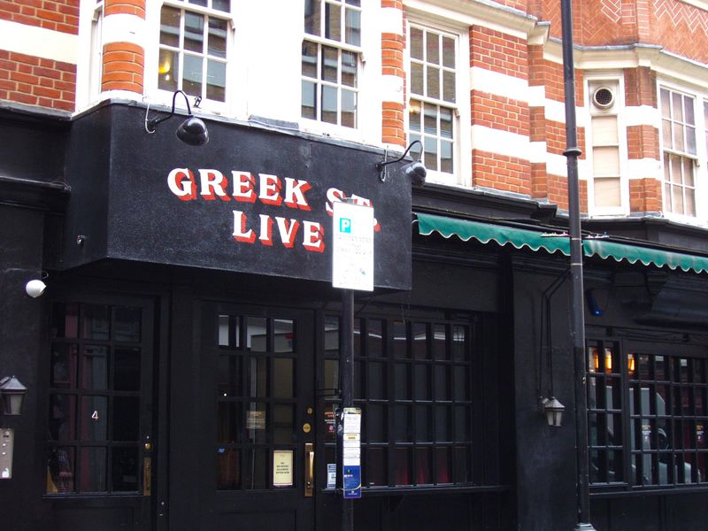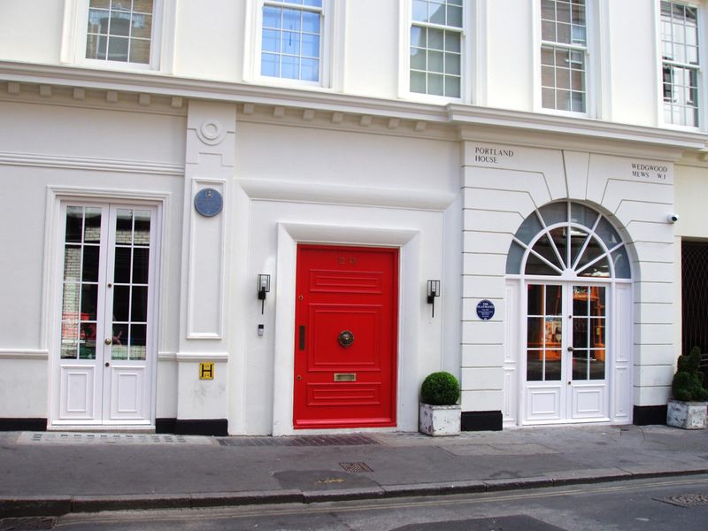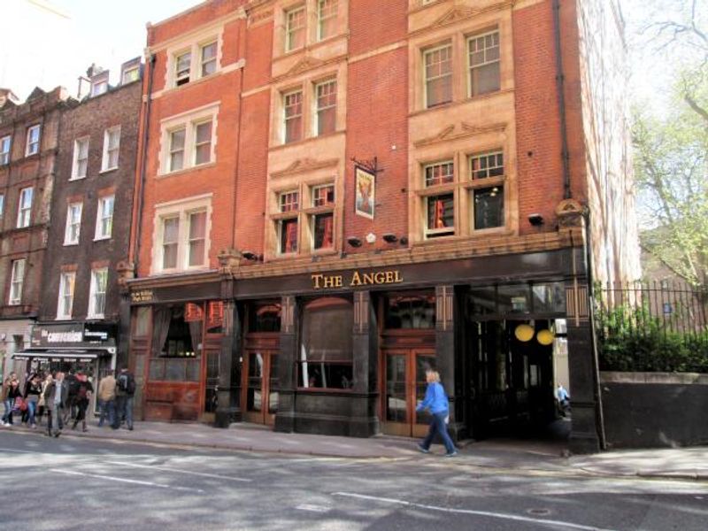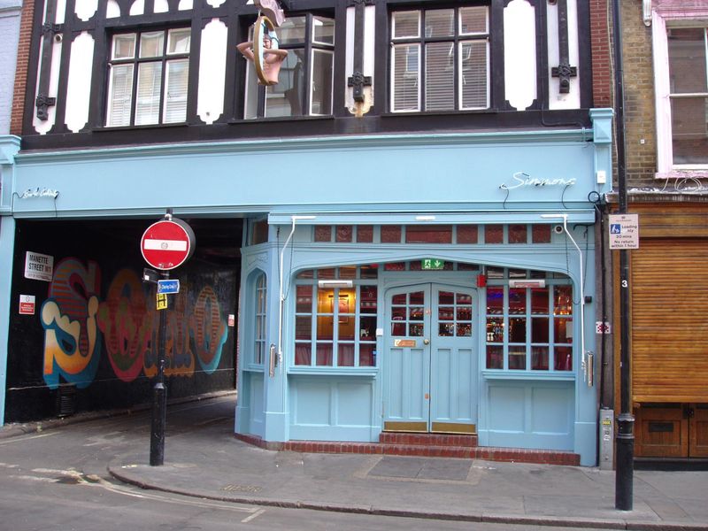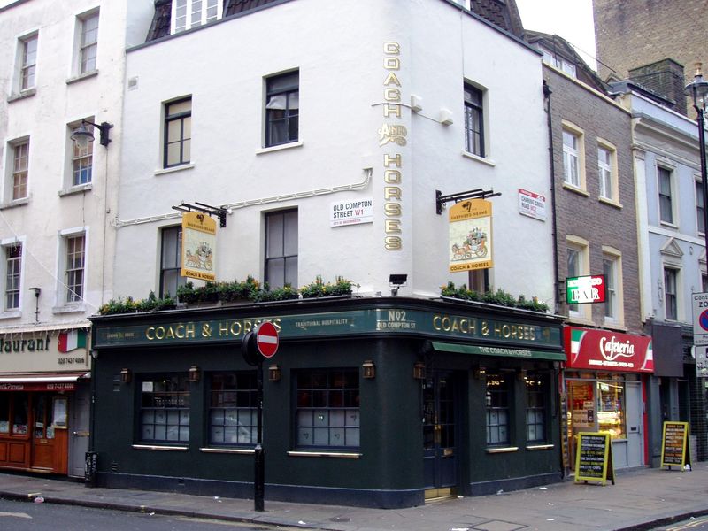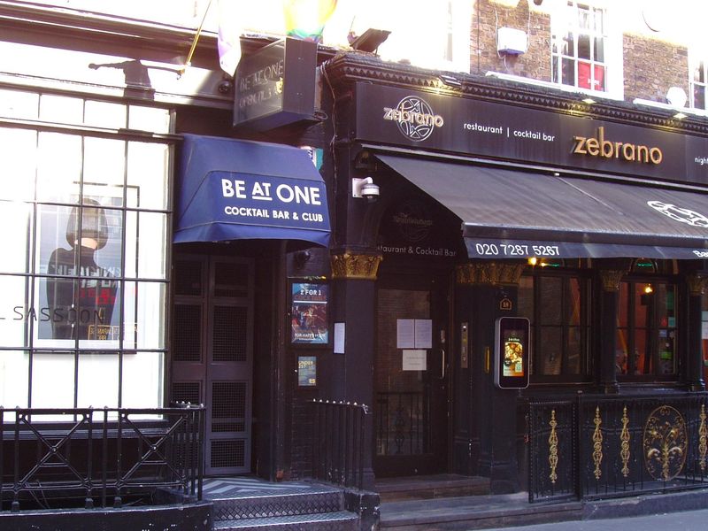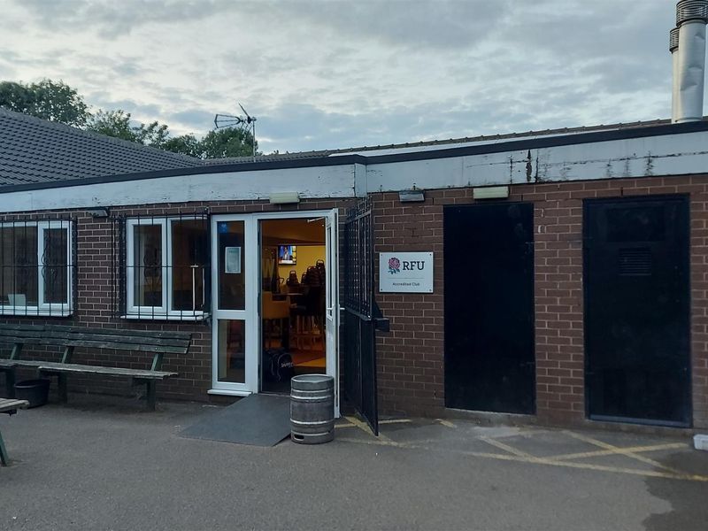Grade II* listing:
No 7 Denmark Street is one of eight surviving late-C17 terraced houses built as part of the development of Denmark Street between 1686 and 1691.
Situated in the Parish of St Giles, the name of Denmark Street commemorates the marriage in 1683 of Princess, later Queen, Anne, younger daughter of James, Duke of York, to Prince George of Denmark. The street is aligned from east to west from the corner of the churchyard of St Giles-in-the-Fields to Charing Cross Road, and runs across the site of the former St Giles Hospital.
The street was developed by Samuel Fortrey and Jaques Wiseman. In 1686 Fortrey and Wiseman presented a petition to the Westminster Commissioners of Sewers, asking for permission to rebuild the sewer in Hog Lane (the line of the present Charing Cross Road) and lead a sewer from their new houses to it. The petition stated that they were to build about twenty houses in all, indicating the development of the whole street. Fortrey died in 1689, but a further petition to the commissioners by his brother and administrator, William Fortrey, in January 1691 shows that all the houses in Denmark Street were by then completed. Fortrey and Wiseman were not craftsmen themselves, so it is possible the individual freeholds were sold to several different builders who were responsible for the actual construction of the houses.
Built for the middle classes, it is not clear how long the houses maintained this status. The St Giles Rookery - a notorious slum - blighted parts of the parish during the C18 and C19, and certainly by the C19 the houses began to shift towards commercial uses, with metal-working businesses becoming a particular feature of the street in the later part of the century. Ground floors became shops, while upper floors were used as workshops or living accommodation. A number of C19 outbuildings which survive to the rear of the frontage buildings are associated with this changing character.
Commercial uses continued into the C20, but the second half of the century marked a particularly notable chapter in the street's history, becoming the centre of London’s, and by extension, Britain’s, music industry, gaining it the moniker ‘Tin Pan Alley’. Music publishers and sellers of sheet music appeared on the street prior to the Second World War, and it was on Denmark Street that 'Melody Maker', one of the earliest weekly music newspapers, was founded in 1926. But it was during the post-Second World War period that the street had its heyday at the heart of a thriving industry; post-war photographs and films indicate virtually every building and shop in the street had a function connected to music. Denmark Street was known for its recording studios and music shops (the Rolling Stones recorded their first album at Regent Sound Studios at No 4) but perhaps the most significant business was that of music publishing, a field dominated in particular by very successful Jewish entrepreneurs. Numerous music publishing offices acted as the headquarters for aspiring songwriters to publish and place their songs. Among Britain’s internationally significant writers with a particularly strong connection to Denmark Street are David Bowie, Elton John, Ray Davies, and the Sex Pistols, artists who have all had a considerable influence on the course of Britain’s post-war popular culture as well as its music.
Post Office directories of the 1950s and 1960s show a variety of tenants at No 7, including Box and Cox music publishers, whose most famous hit was 'I've got a Lovely Bunch of Coconuts', the Tin Pan Alley Club, and RaCity Sales Ltd - the offices of Radio City pirate radio station, based off the Kent coast. Also listed at No 7 in 1951 is the Humphrey Lyttelton band; Lyttelton formed his first band in 1948 and went on to become a major figure in British jazz.
ADDITIONAL NOTES ON THE MUSIC INDUSTRY AND DENMARK STREET David Bowie: a well-documented frequent visitor to Denmark Street in the early part of his career, to an extent where he is rumoured to have camped in a second hand ambulance van in the street. The van belonged to a band called The Lower Third with whom Bowie (then under his real name David Jones) joined forces with in 1965. Within weeks of this meeting David Jones also changed his name, to David Bowie.
Elton John: worked at a music publishers at No 20. He wrote “Your Song” his first hit single, in Denmark Street itself.
The Kinks: were signed to a Denmark Street music publisher known as Eddie Kassner, with whom Ray Davies spectacularly fell out over the matter of royalties. This story is partly documented in the classic Kinks song “Denmark Street” from their album about the British music industry “Lola vs Powerman and The Moneygoround Part One”. The song “Denmark Street” forms part of the current West End hit musical “Sunny Afternoon”. The Kinks articulate and genre-defining hit singles hugely influenced Britpop and sold in very large quantities.
The Sex Pistols: the group both lived in and rehearsed to the rear of No. 6 during their early, formative years when they single-handedly defined what became known as Punk Rock, a movement that caught the nation’s undivided attention, and was to prove highly influential from 1976 onwards.
Details
MATERIALS: No 7 is of red brick construction with stucco to the ground floor. Windows and doors are timber. PLAN: it is a three-bay, three-storey terraced house with attic and basement. The pitched roofs, with dormer windows to the front, are masked by a later brick parapet. The original late-C17 floor plan survives intact above the ground floor. This comprises a front and back room on each floor, heated by side-wall stacks (the fireplaces in the back rooms being set across the back corner). A dog-leg stair is set against the opposing side wall. There is a closet wing to the rear of the building and several single-storey accretions of probable C20 date.
EXTERIOR: the upper two storeys have ranges of three six-over-six pane sash windows with exposed sash boxes (two of the windows have lost most of their glazing bars). The windows have splayed flat brick arches with painted central keystones; there is a string course above the first-floor windows. Unlike elsewhere on the street where the ground floor arrangement of a door and two windows has been replaced with a shopfront, at No 7, and its neighbour No 6, the original arrangement survives, albeit with the brickwork rendered and the window openings extended downwards, in the case of No 7, to form half-glazed pairs of French windows. The original door-case survives, with carved console brackets supporting a projecting pediment; above the six-panel door there is a large rectangular fanlight.
INTERIOR: the ground floor rooms have been opened up to one another, and original features have been lost. Elsewhere in the building however, including the ground floor hall, there is a substantially complete late C17 interior, with some C18, and C19, alterations. Box cornices survive widely and wall panelling is reflective of the house's relative hierarchy; from bolection moulded panelling in some of the principal rooms, to simple timber boarding in the basement and attic. The first floor room to the front has a particularly complete panelled interior with heavy bolection mouldings. Some panelling also survives in the closet wing. The basement stair has a simple square newel and stick balusters, but from the ground floor up the stair has a moulded closed string with barley-twist balusters, and with the exception of some missing balusters, survives throughout the building. Principal rooms have panelled window-shutters, and fireplaces of various dates survive above ground floor; several appearing to have remnants of their original timber surrounds.
OUTBUILDING: the outbuilding to the rear of No 7 faces onto a small courtyard, where there are several adhoc extensions. The outbuilding is of brick construction, single storey, with part-pitched, part-flat roof. The front wall is partially built-against. Internally the walls are bare brick, with a chimney stack against the back wall. A large pitched skylight is indicative of its workshop use.




















