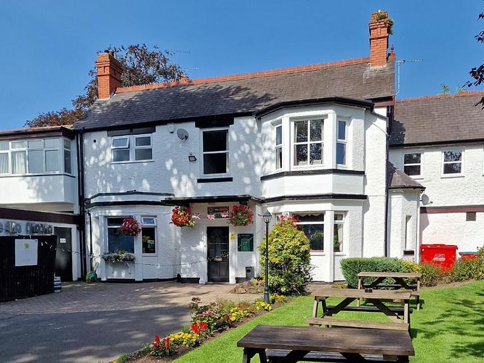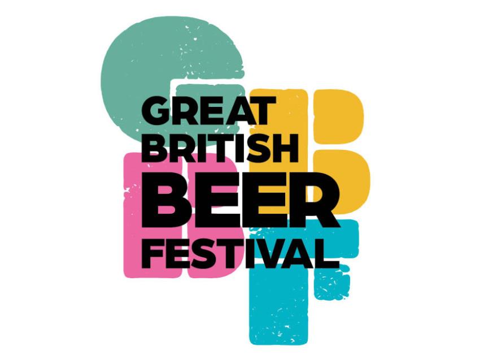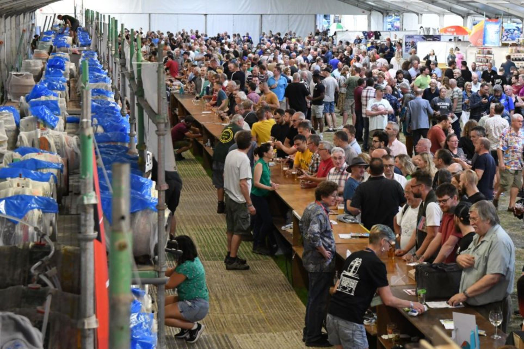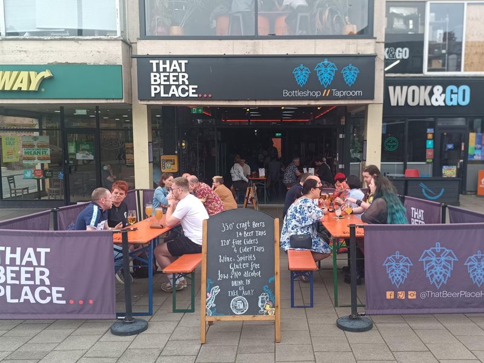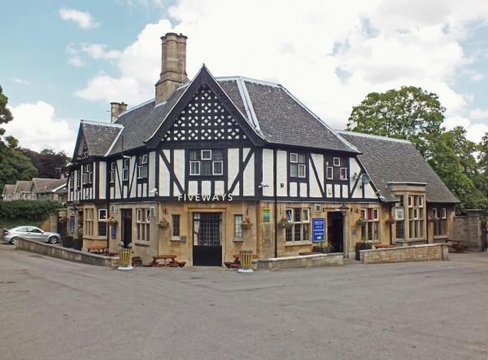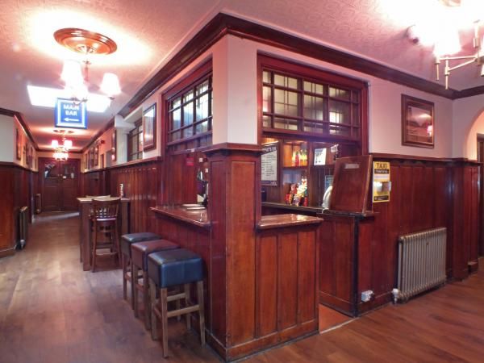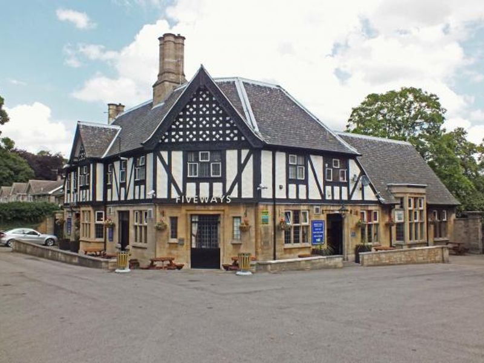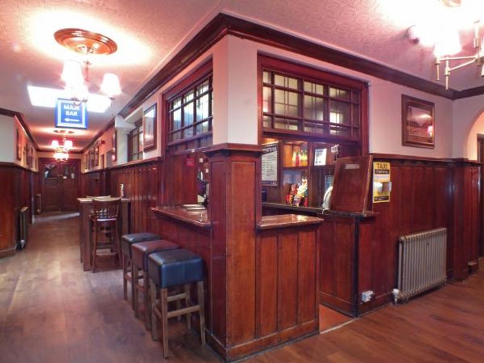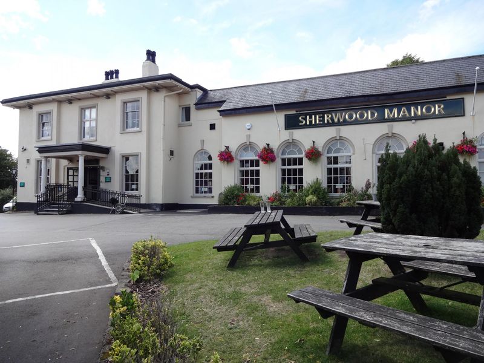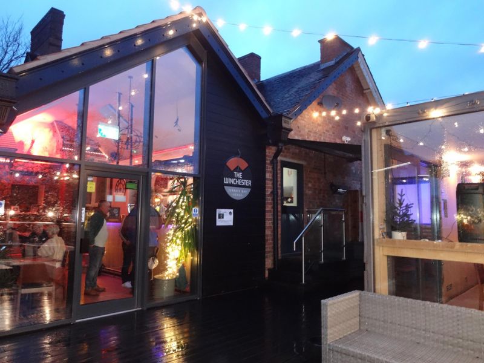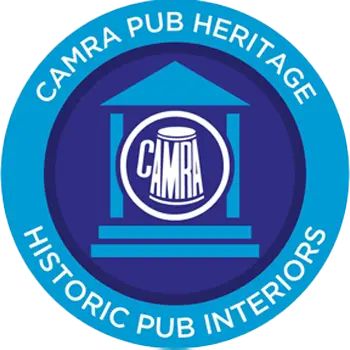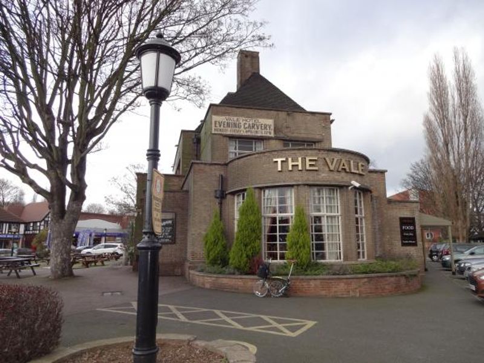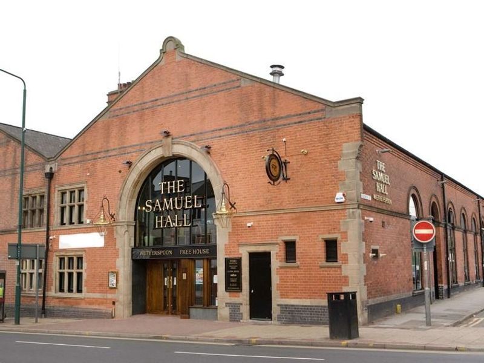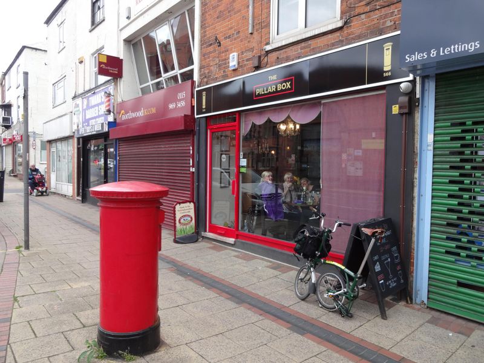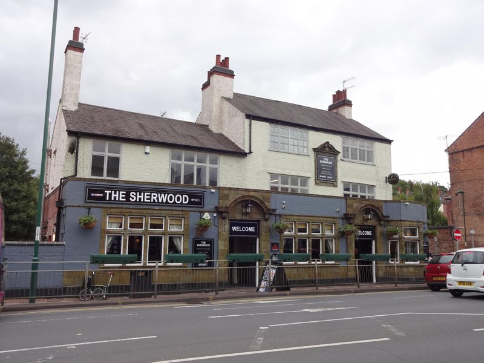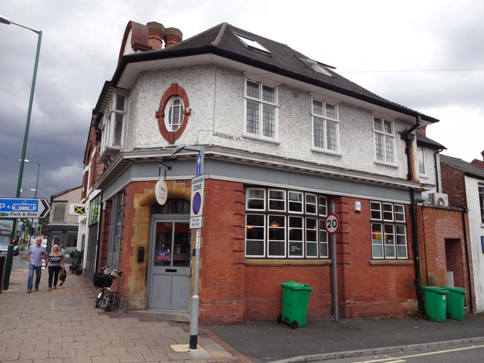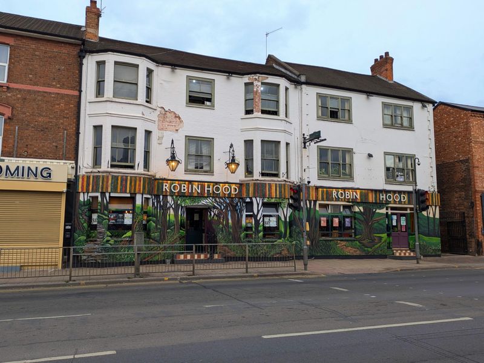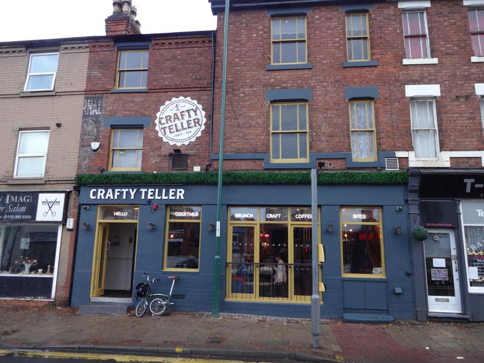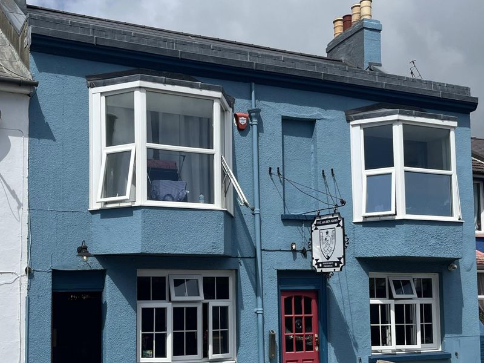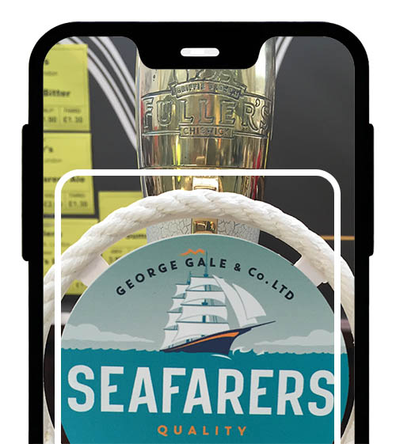Find the right pump clip
Scan the pump clip to find it
Lorem ipsum dolor sit amet, consectetur adipisicing elit. Adipisci alias amet cum deleniti dignissimos eos impedit itaque magni maxime mollitia nostrum possimus quis repellendus rerum similique tenetur, ut veniam voluptas.
Lorem ipsum dolor sit amet, consectetur adipisicing elit. Adipisci alias amet cum deleniti dignissimos eos impedit itaque magni maxime mollitia nostrum possimus quis repellendus rerum similique tenetur, ut veniam voluptas.
Lorem ipsum dolor sit amet, consectetur adipisicing elit. Adipisci alias amet cum deleniti dignissimos eos impedit itaque magni maxime mollitia nostrum possimus quis repellendus rerum similique tenetur, ut veniam voluptas.
Lorem ipsum dolor sit amet, consectetur adipisicing elit. Adipisci alias amet cum deleniti dignissimos eos impedit itaque magni maxime mollitia nostrum possimus quis repellendus rerum similique tenetur, ut veniam voluptas.
Lorem ipsum dolor sit amet, consectetur adipisicing elit. Adipisci alias amet cum deleniti dignissimos eos impedit itaque magni maxime mollitia nostrum possimus quis repellendus rerum similique tenetur, ut veniam voluptas.





