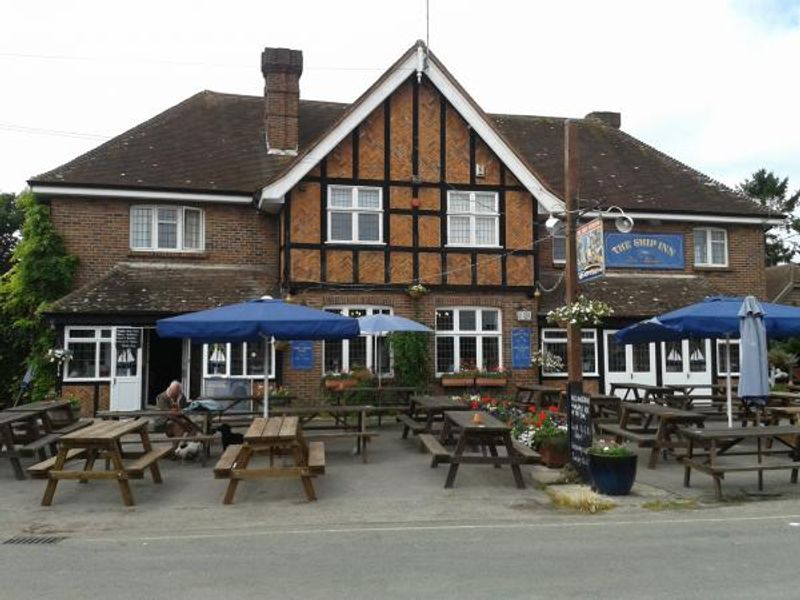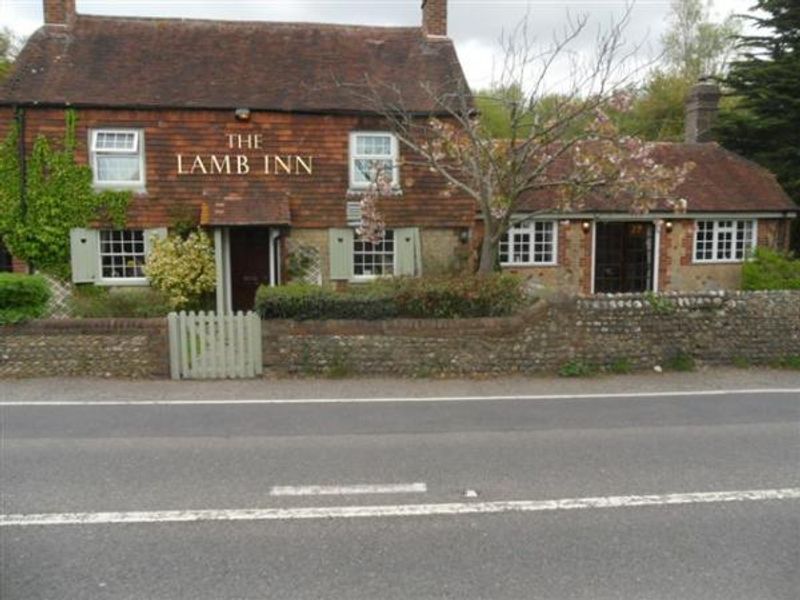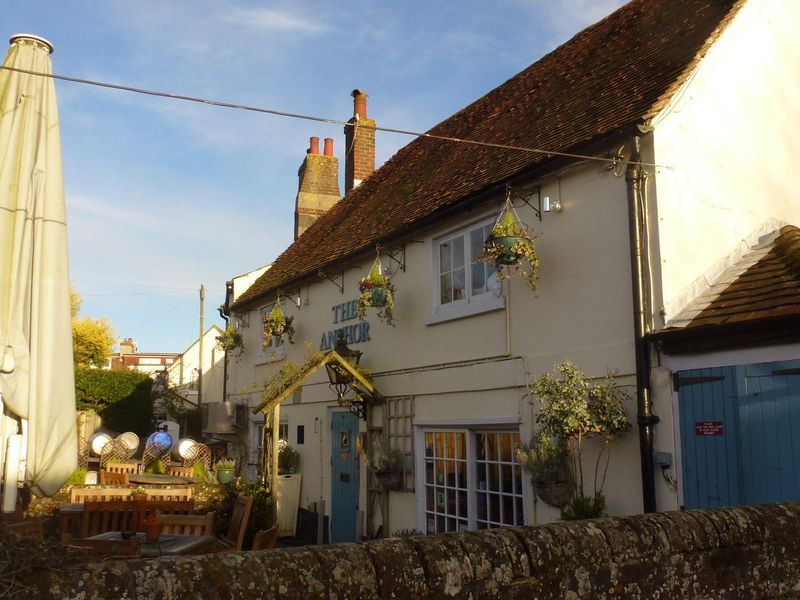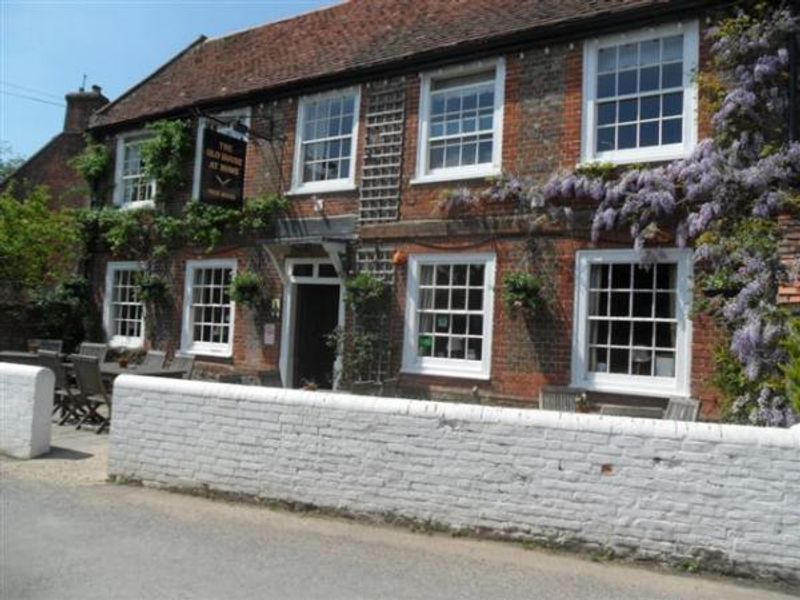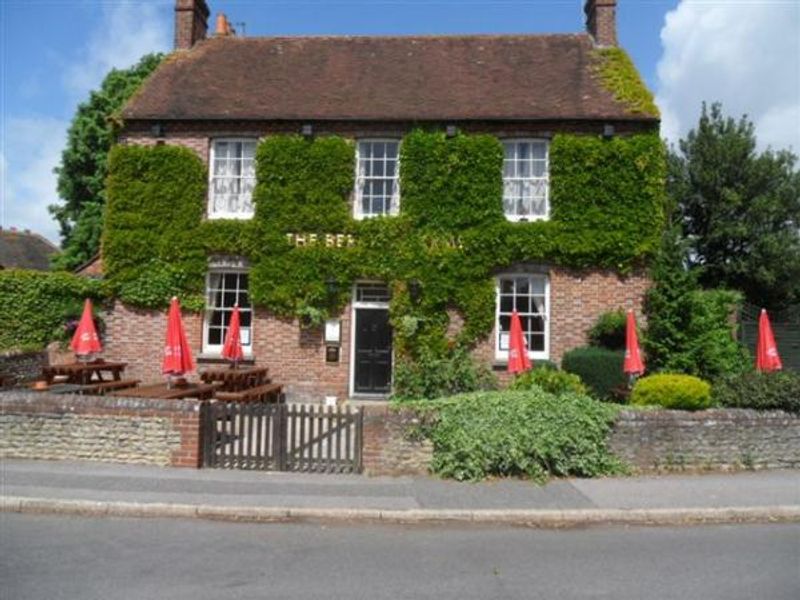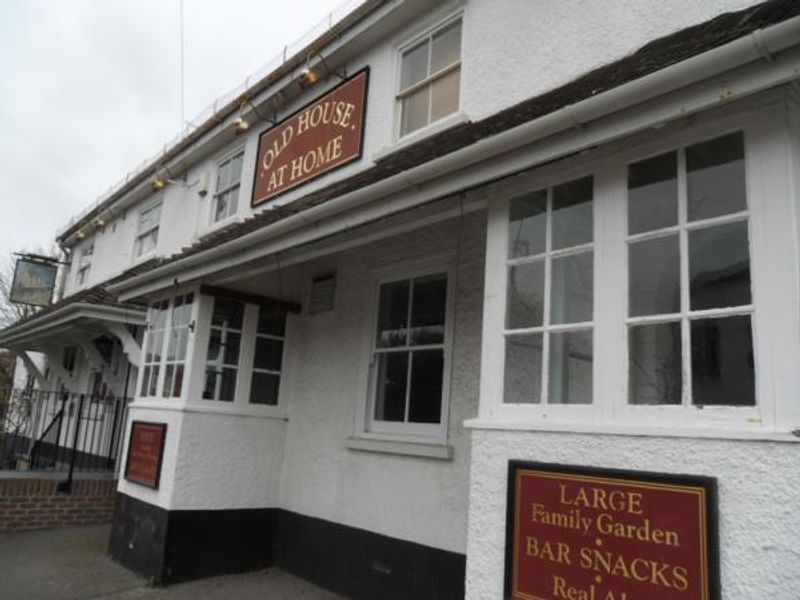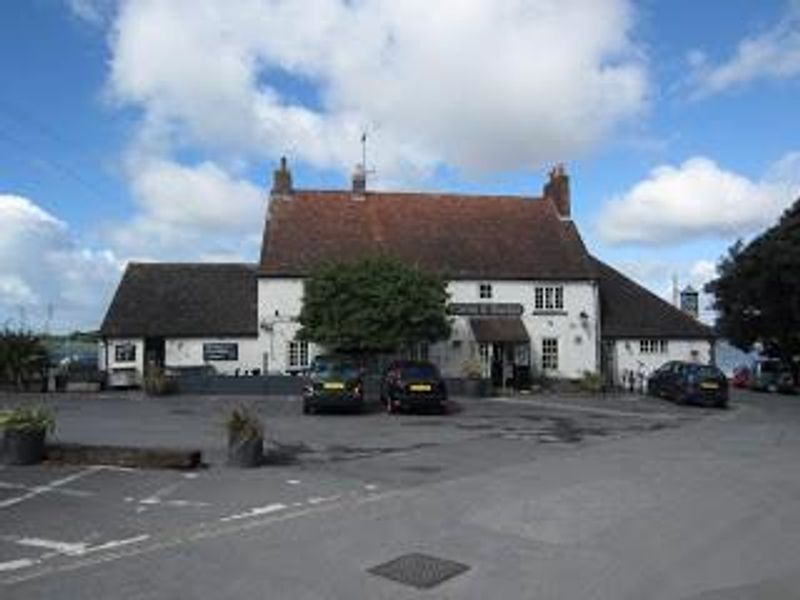-
About
-
Membership
-
Pubs & Clubs
-
Events & Festivals
-
Beers & Breweries
-
Cider & Perry
-
Take Action
- TasteMatch
- Shop
- Learn & Discover
- Volunteer Resources Area
- My Trips


















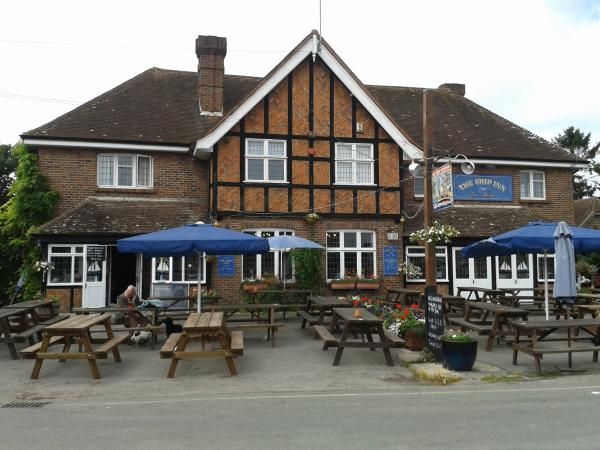
.jpg)
.jpg)
.jpg)
.jpg)
.jpg)
.jpg)
.jpg)
