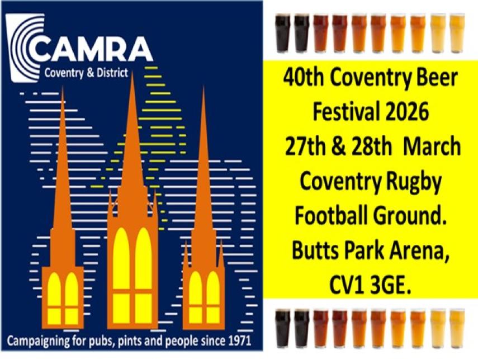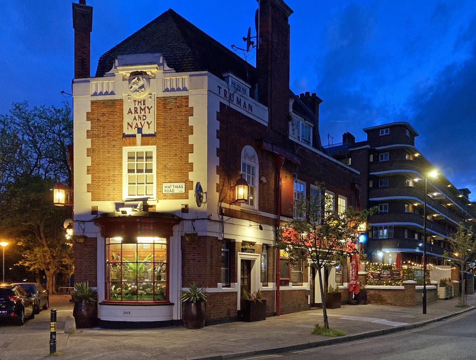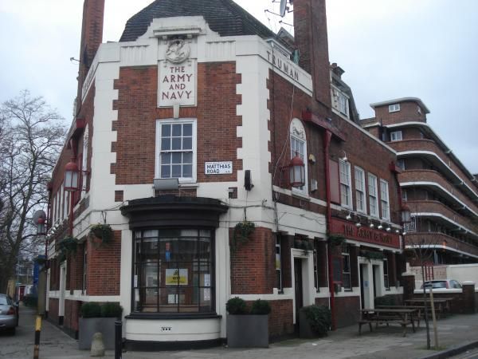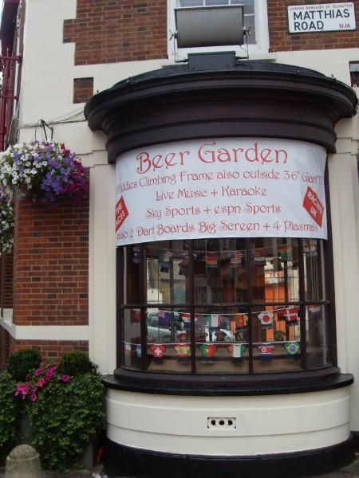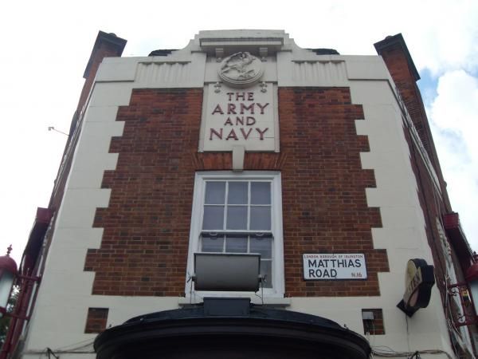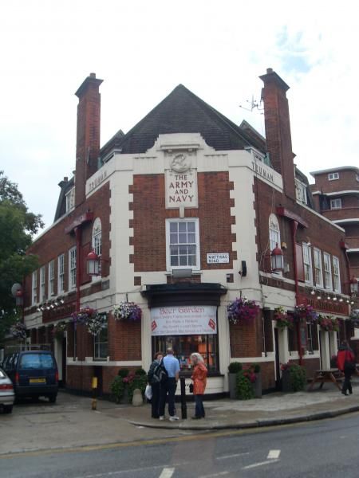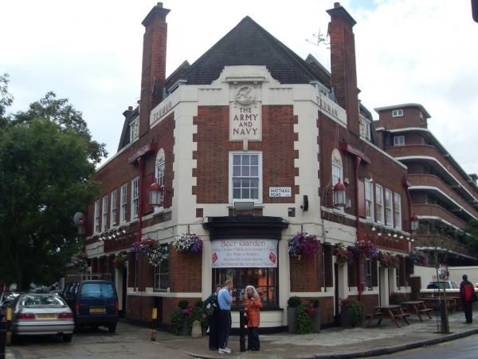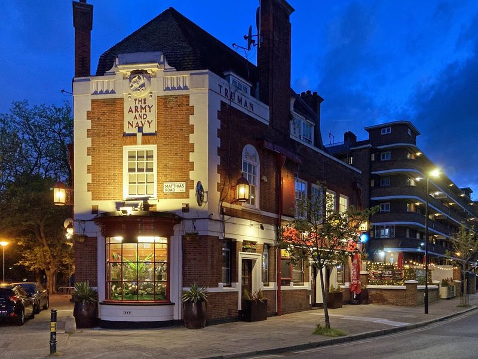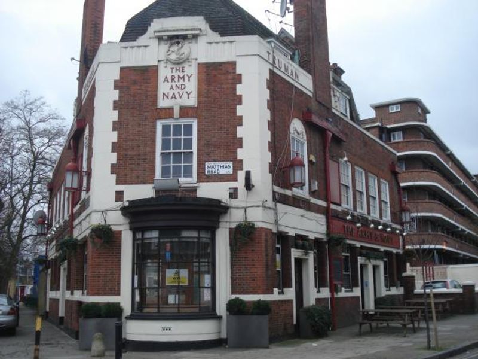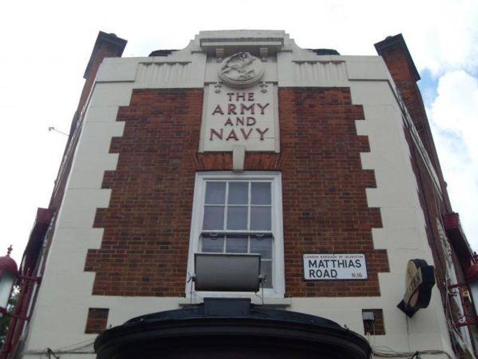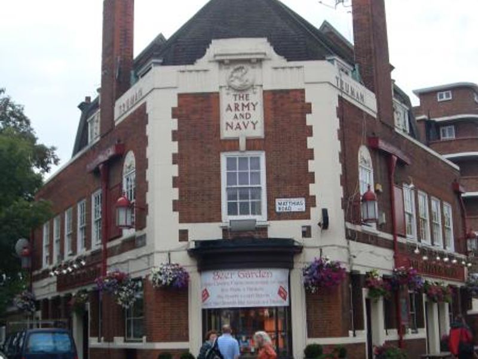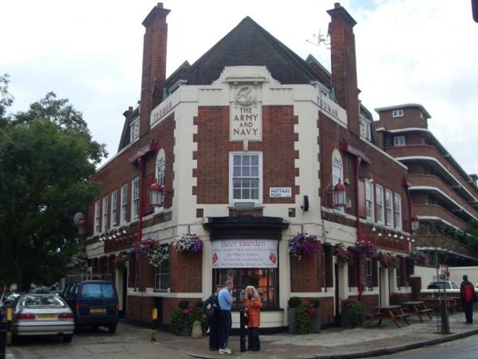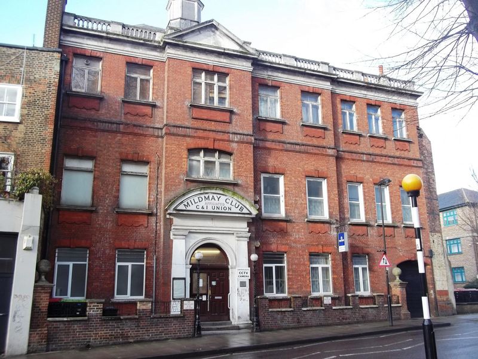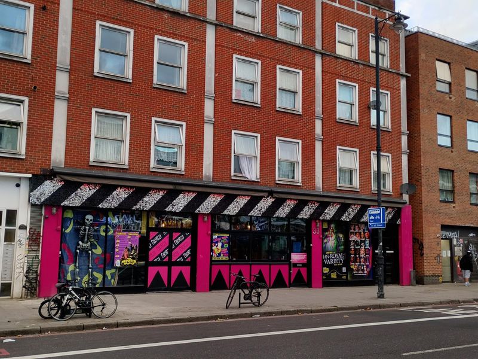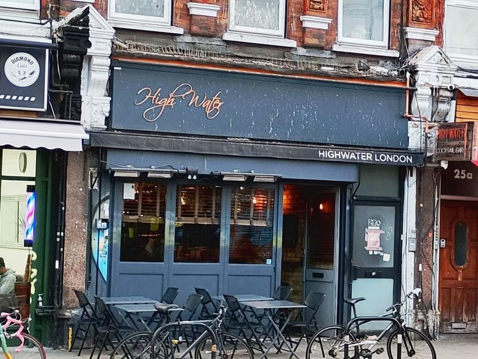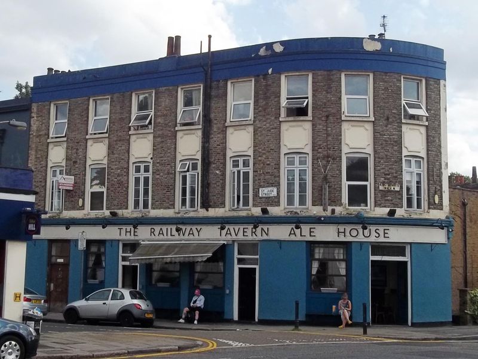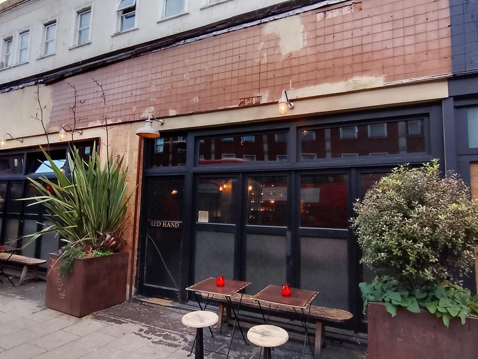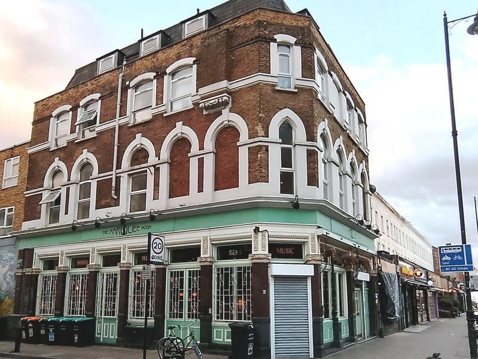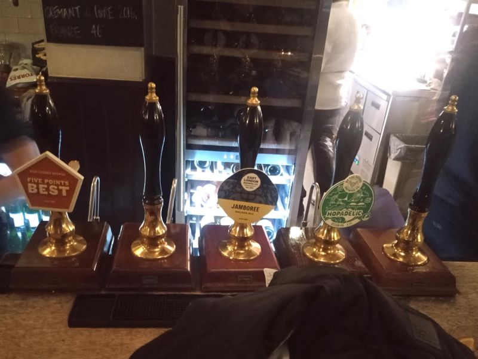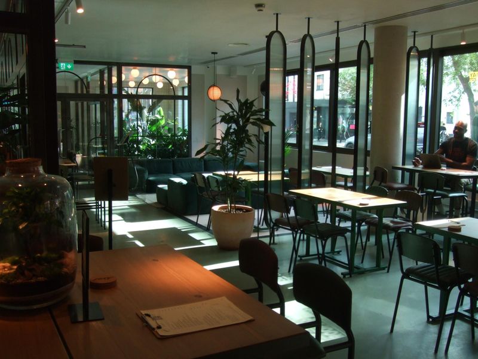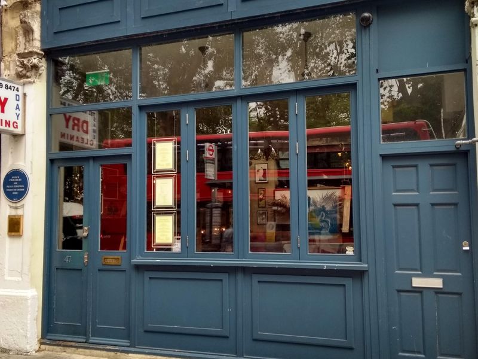Grade II listing:-
Early to mid 1930s 'improved' public house, opened by 1936, built for Truman, Hanbury, Buxton & Co Ltd in Neo-Georgian style, probably designed by the brewery principal architect A E Sewell.
MATERIALS: red brick with stone dressings and a part mansard tiled roof with two tall brick chimneystacks with stone copings.
PLAN: wedge-shaped in plan, almost symmetrical, of two main storeys, attic and cellar. Internally it was probably originally divided into five different sections, a saloon bar, private bar and off sales accessed from Matthias Road, a public bar, and possibly a games room accessed from Elton Street, all served by a single servery. The room divisions were removed in the later C20 but are still apparent in the ceiling divisions.
EXTERIOR: the central corner bay is framed by stone quoins and a stepped parapet with a stone tablet bearing a relief roundel with Truman's eagle symbol and raised lettering 'THE ARMY AND NAVY'. There is a six-over-six sash window with a stone keystone on the first floor and the ground floor has a bowed multi-pane off license window. The two splayed side elevations are almost symmetrical but is a bay longer on the south-east side than the north. At first floor level, adjoining the central corner bay, each side elevation has a single sash window with an arched tympanum decorated by a carved festoon, and the parapet above has the lettering of the brewery company. Beyond are a succession of plainer six-over-six sash windows - five on the south-east and four on the north side - divided from the enriched window by substantial lead rainwater heads with decorative foliage patterns and down pipes beneath the large chimneystacks. Both elevations feature further rainwater heads and down pipes at their outer ends and two fixed iron lanterns.
The attic level extends two-thirds along each of the side elevations and includes flat roofed dormers. At the base of the chimneystacks at parapet level are sculpted stone urns with carved festoons.
At ground level on the north side are three doorways with stone surrounds, originally leading to a separate off licence, private bar and saloon bar. Windows are steel-framed with hopper openings at the top and incorporate Truman's stained and leaded glazing below.
At ground floor level on the south-east elevation is a single wide doorway with double doors, originally leading to the public bar with stained glass leaded glazing to the upper parts. To the south there is a doorway leading to the private landlord's quarters. The windows retain Truman's stained and leaded glazing.
INTERIOR: the ground floor retains a Vitrolite panelled ceiling divided by timber ribs throughout.
The former saloon bar retains three-quarter height fielded panelling to the south and west walls. On the west wall is a brick fireplace with a plastered panel depicting a galleon and above an original Truman's embossed mirror. Original fixed benches are on the north and west walls. The south wall has an unusual fixed fold-out counter top next to the servery and a dumb waiter beside it. Above the entrances to the lavatories are early box light signage.
Part of the timber partition between the saloon bar and private bar survives and also part of the original screen in the later vestibule entrance along Matthias Road. The former private bar retains its original counter with fielded panelled front and a brick fireplace with curved hearth.
The former public bar has further fixed benching, simple match board panelling to the bar, a brick fireplace with a curved hearth and on the north end of the room is a set of rolling-in doors for lowering barrels down to the cellar. The south-west end has a further brick fireplace and is likely to have been a separate area, possibly a games room, judging by the break in the Vitrolite ceiling. Above the entrances to the lavatories are early box light signage.
Linking all the ground floor rooms is the central servery. The bar back is original throughout retaining Truman's distinctive inlaid lettering above the shelving and a leaded mirrored back board. The counter is original, though parts of the counter top have either been retouched or possibly replaced. A glass shelf with decorative wrought ironwork with small rose emblems is either original or of the 1950s. The small wash-up compartment on the public bar side of the servery is a rare survival of these fitting







